Club Rooms Pre 1959.
Pictured below the Club Rooms as they stood until 1959. These were the original Rooms and they were located on Catherine Avenue in the space currently occupied by The Cricket Curators Shed.
The timekeepers box is in the foreground with the missing weather boards. The round objects (one covered in spray) are the Fire Brigade's targets for practice. The bowling club fence is to the right.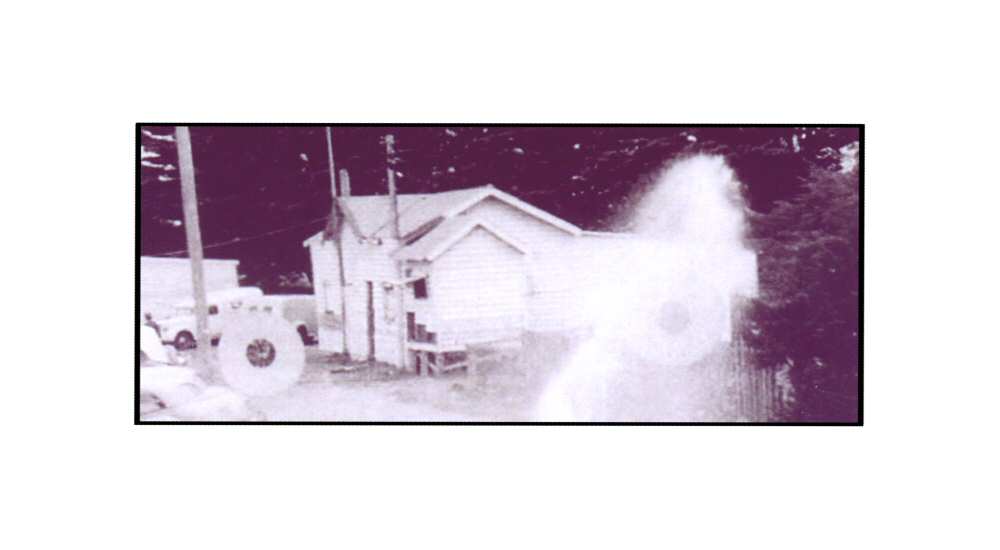
Built in 1959 A NEW HOME (Story from The Book Chelsea Grit)
It was clear that the existing rooms had well and truly passed their use-by date so there were some very good arguments for their replacement with something more substantial and functional. The Fire Brigade were certainly interested in having a grandstand erected alongside the fire track to enable a more comfortable viewing area for their competitions.
An approach to City of Chelsea Councillor Les Payne and City Engineer Alan Nieman received a positive response and a proposal was put forward. The cost of the new rooms was estimated at £5000 of which the Council would provide £4000. The remaining £1000 would have to be provided by the three tenants.
The construction was to have a sloping grandstand at the front with two small rooms beneath the seats. These rooms could be accessed from either end of the building. One would be allocated to the groundsman for his roller, mowers and chemicals. The other was to be used as storage for the Fire Brigade. At the rear of the building was a large open area with two sets of showers and toilets for use by the football and cricket clubs. There was to be a folding partition across the centre of the room to enable them to be divided into separate change rooms for the opposing teams. Also included in this section was a small area to be used as a kitchen and bar.
To summarise, the Fire Brigade were to contribute £700 of the £1000 required from the three clubs and, in return they had the use of about 10% of the floor space and the opportunity to use the grandstand for competitions that may occur once or twice a year and usually on Sunday. The other two clubs who had a lion’s share of the space available plus unlimited usage would have to find £300 between them. Seemed like a pretty good deal for the football and cricket clubs, but it was soon to get even better.
Construction had started when the two clubs approached the Council with a sad luck story about their inability to raise the necessary £300. The Council relented on their requirement and allowed them to retain their tenancy without paying a cent. One can only assume that Cr Les Payne did some pretty smooth talking at that particular meeting.
The outcomes, however, were all positive as the three clubs resided in harmony for many years with only the occasional good humoured exchange occurring when an unsuspecting cricketer would cop a spray as he was going out to bat. The practising firemen always enjoyed that bit of light entertainment.
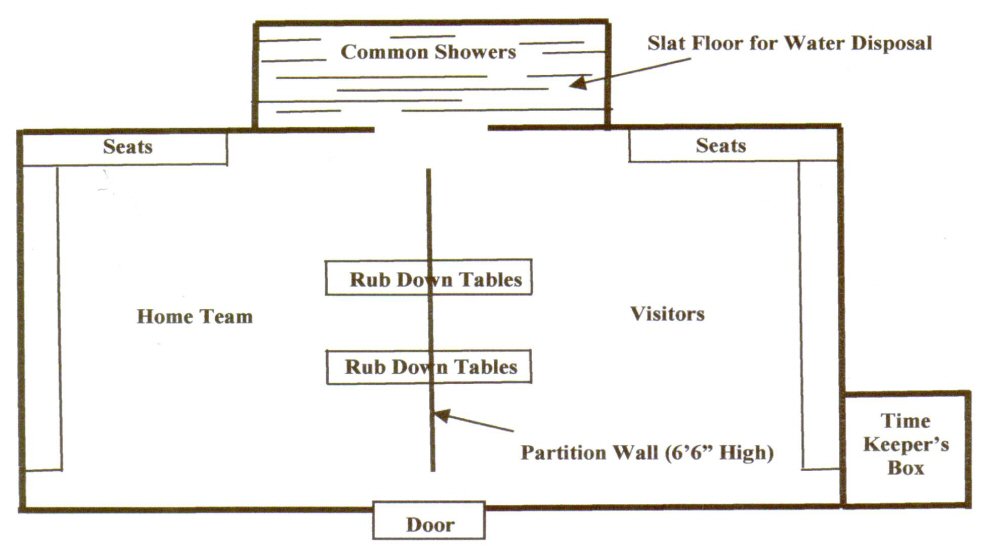
Floor Plan of New Rooms constructed in 1959.
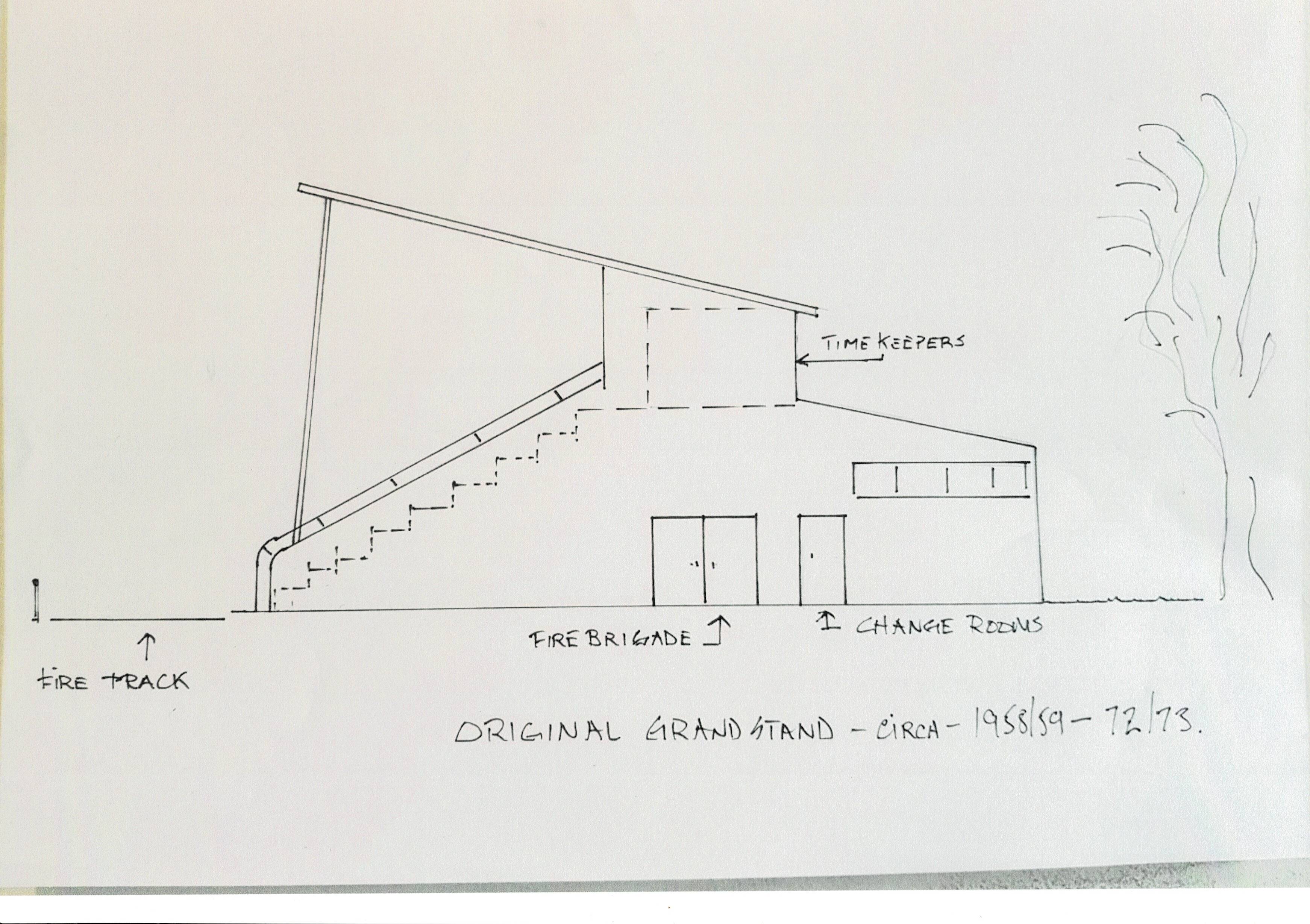
Sketch Plan of New Rooms constructed in 1959.
1975/1976
In 1975/76 The Chelsea Cricket and Football Club Social Club was formed under the guidance of Ted Webster and Alan Smith, both members of The Chelsea Football Club.
The first point of business was to negotiate funding with Chelsea Council to construct Home and Away Change Rooms at either end of the existing Rooms, which had been built in 1959.
1986
In 1986 The Club Rooms were further updated with with work completed on the construction of new upstairs Social Rooms. Much of this work was completed with the help of Club volunteers who were heavily involved with the project.
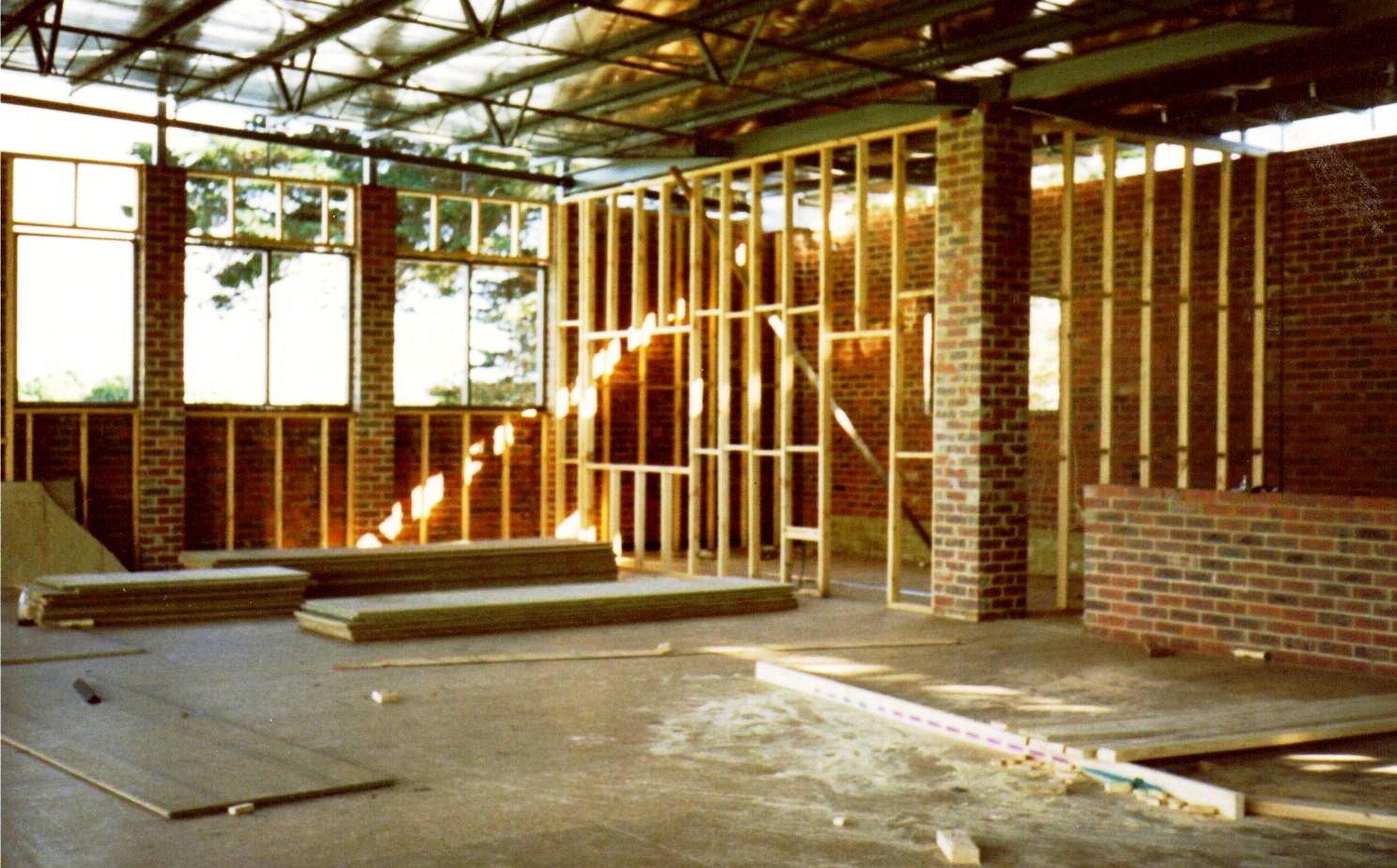
New Rooms under construction in 1986.
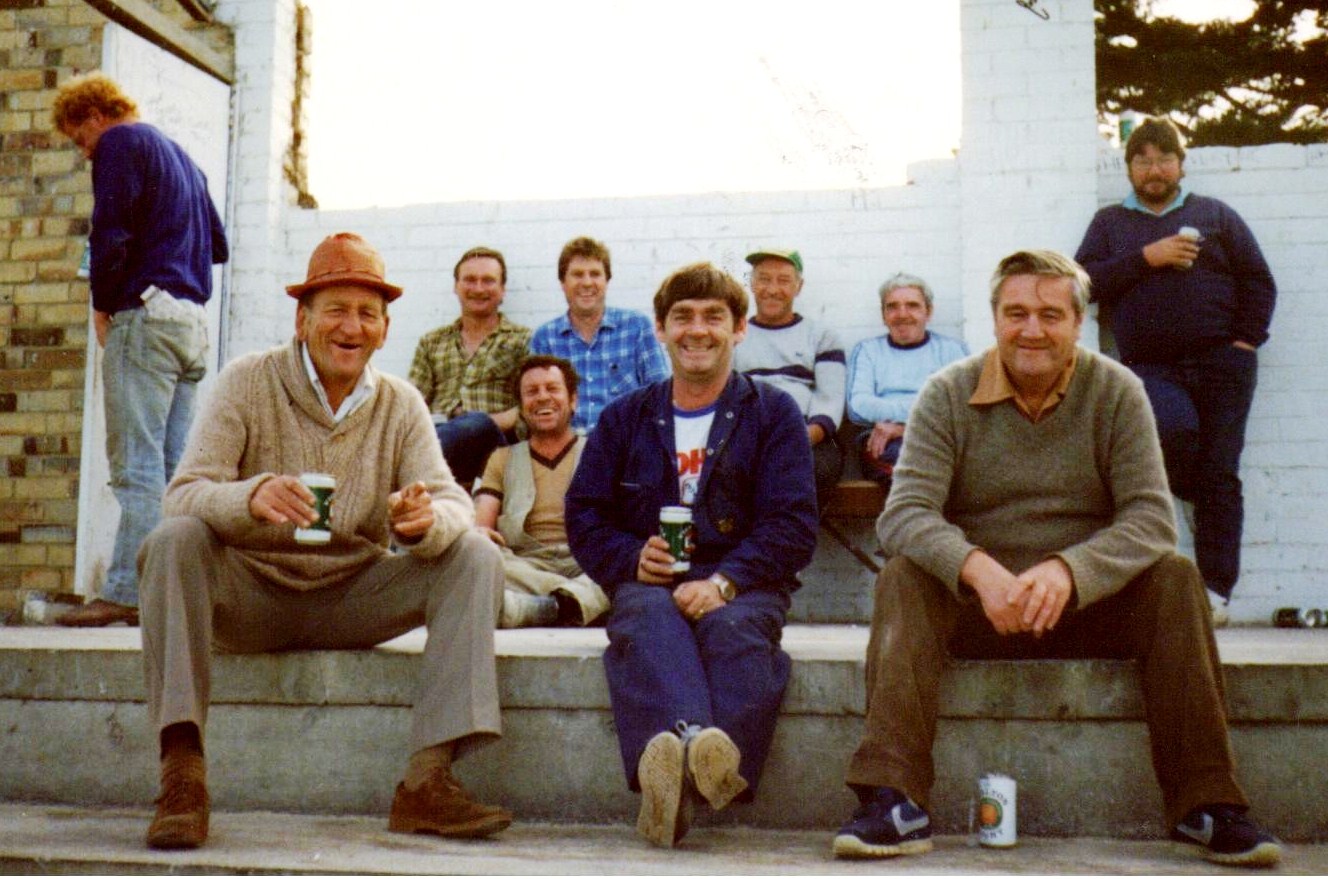
1986 - Volunteers working on the New Rooms
(L-R) Ross Porter, Frank Parsons, Dave Patterson, Ray Travaskis, Kevin Kniese, Sonny McCann (front), Rusty Russell (rear), Tommy Williams, Kevin Corcoran, Mick Thompson.
Photo taken at top of the Grandstand; the new 1st Floor Social Rooms are under construction November 1986.
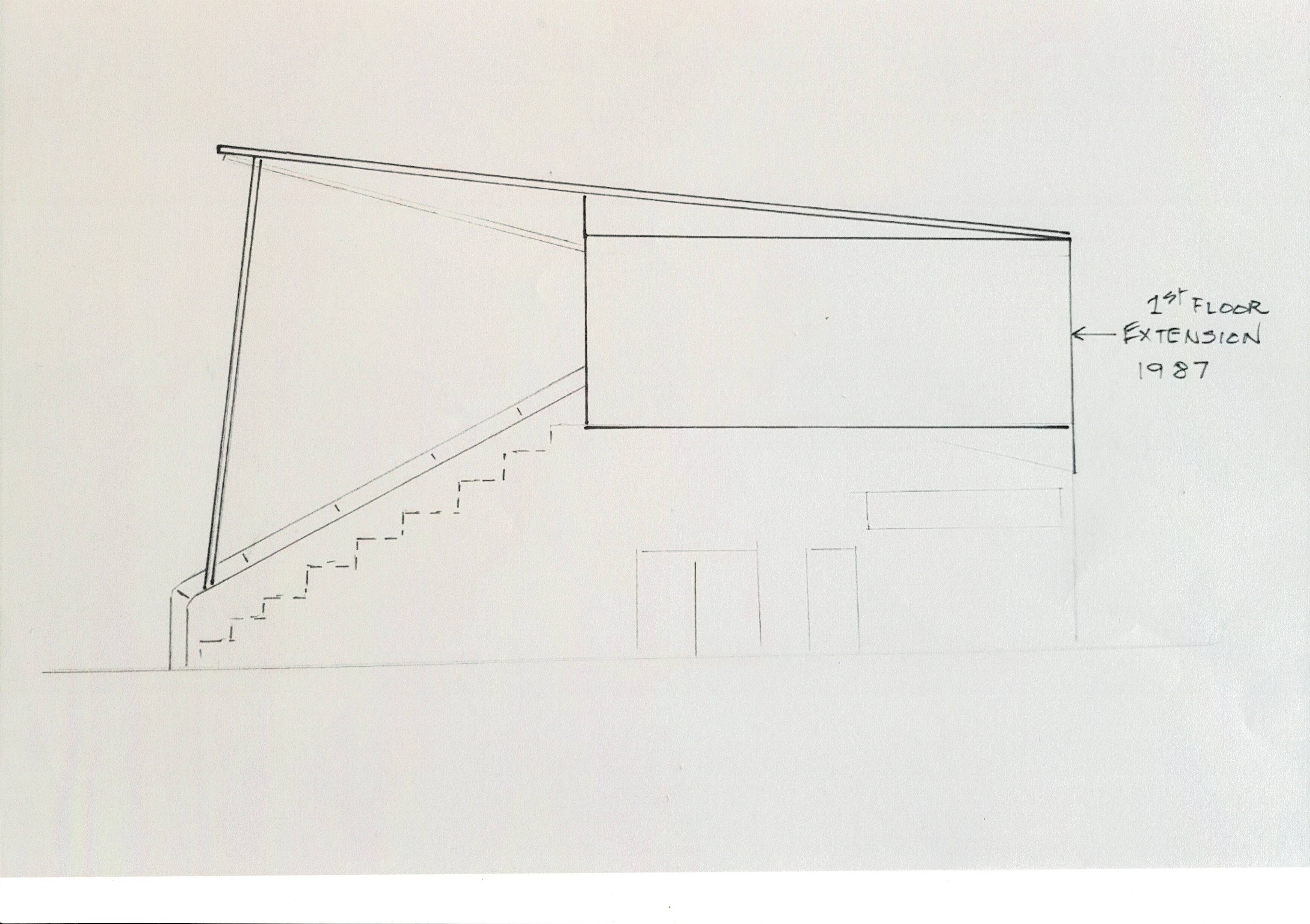
1986 Sketch Plan new rooms
Sketch Plan of new Upstairs Social area built in 1986.
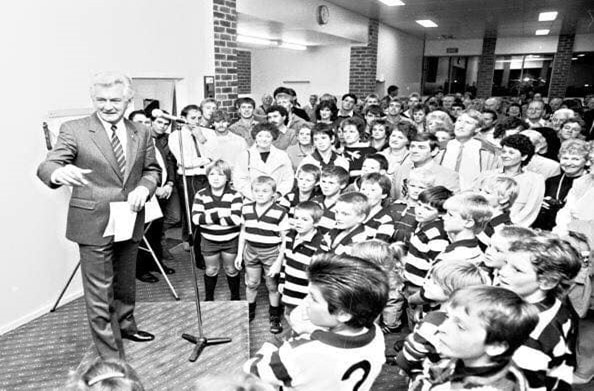
1987 Prime Minister Bob Hawke opens the new rooms
Prime Minister Bob Hawke opens the new Rooms April 1987
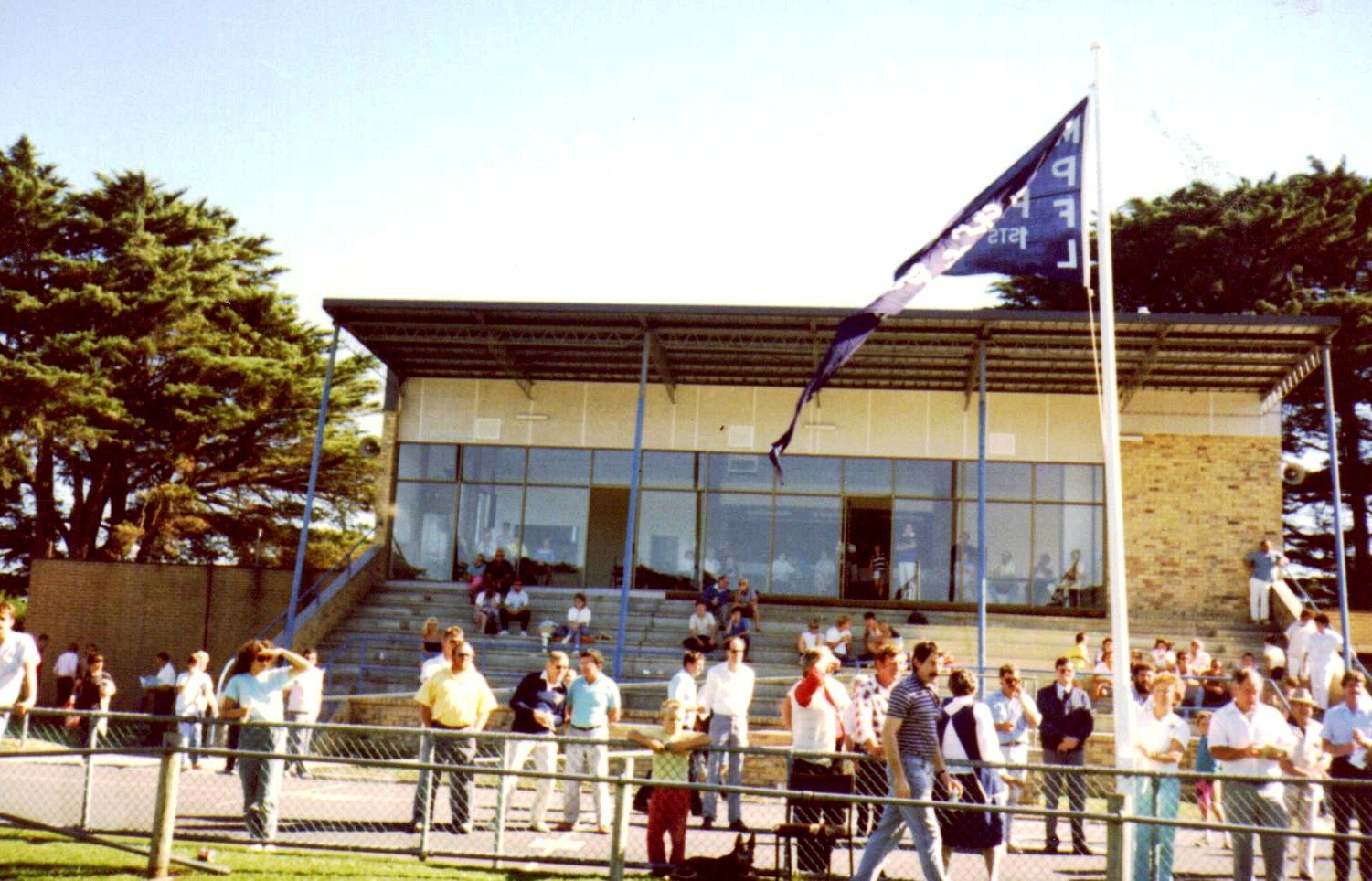
1987 Unfurling the 1986 Flag in front of the new rooms.
2011 Refurbishment of The Club Rooms
In 2011 Kingston Council completed an upgrade of the facilities, this included new change rooms, new upstairs office space and a new canteen, as well as a refurbishment of the original downstairs space (excluding space under the old Grandstand).
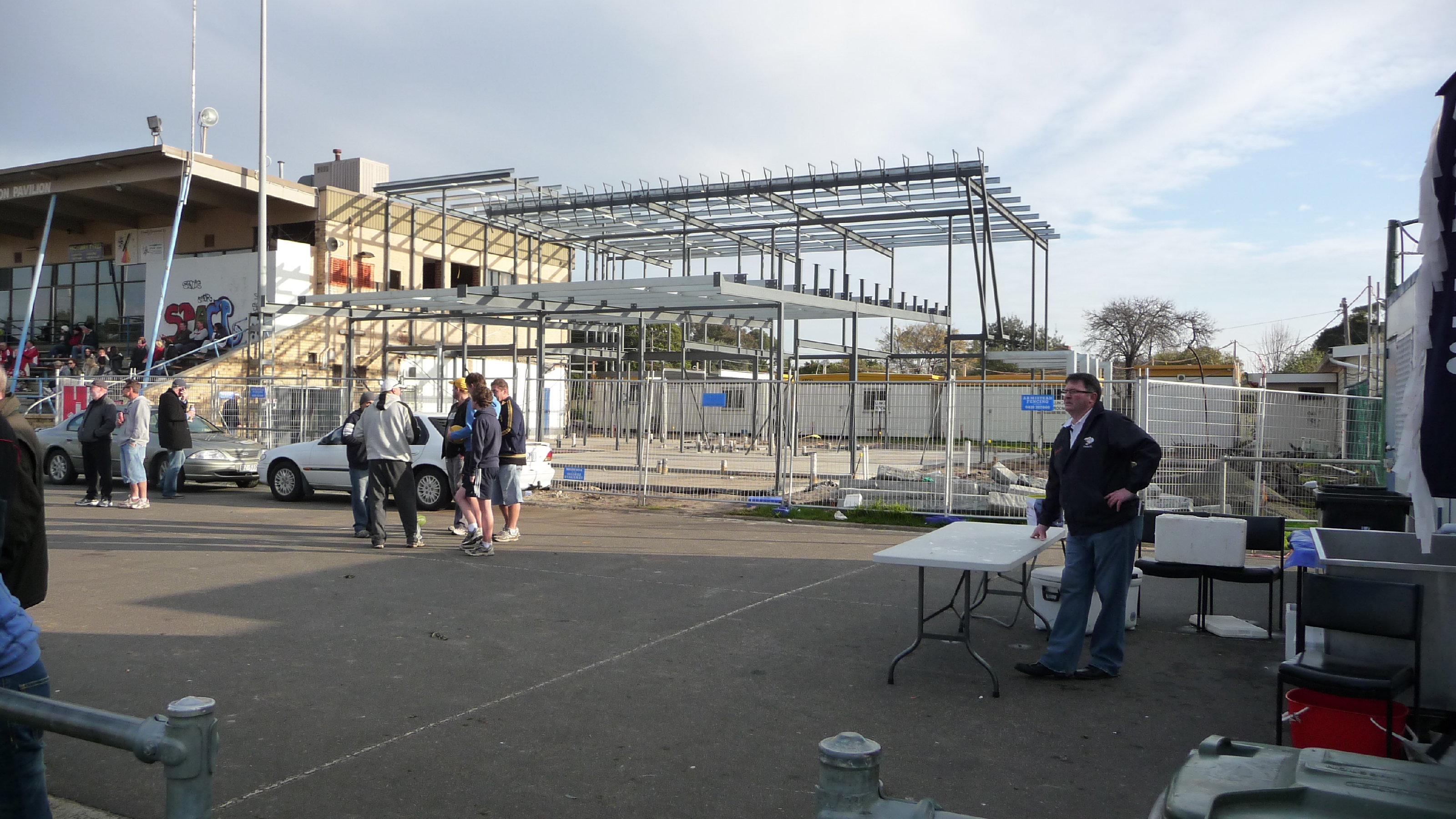
2011 Work in Progress on New Rooms
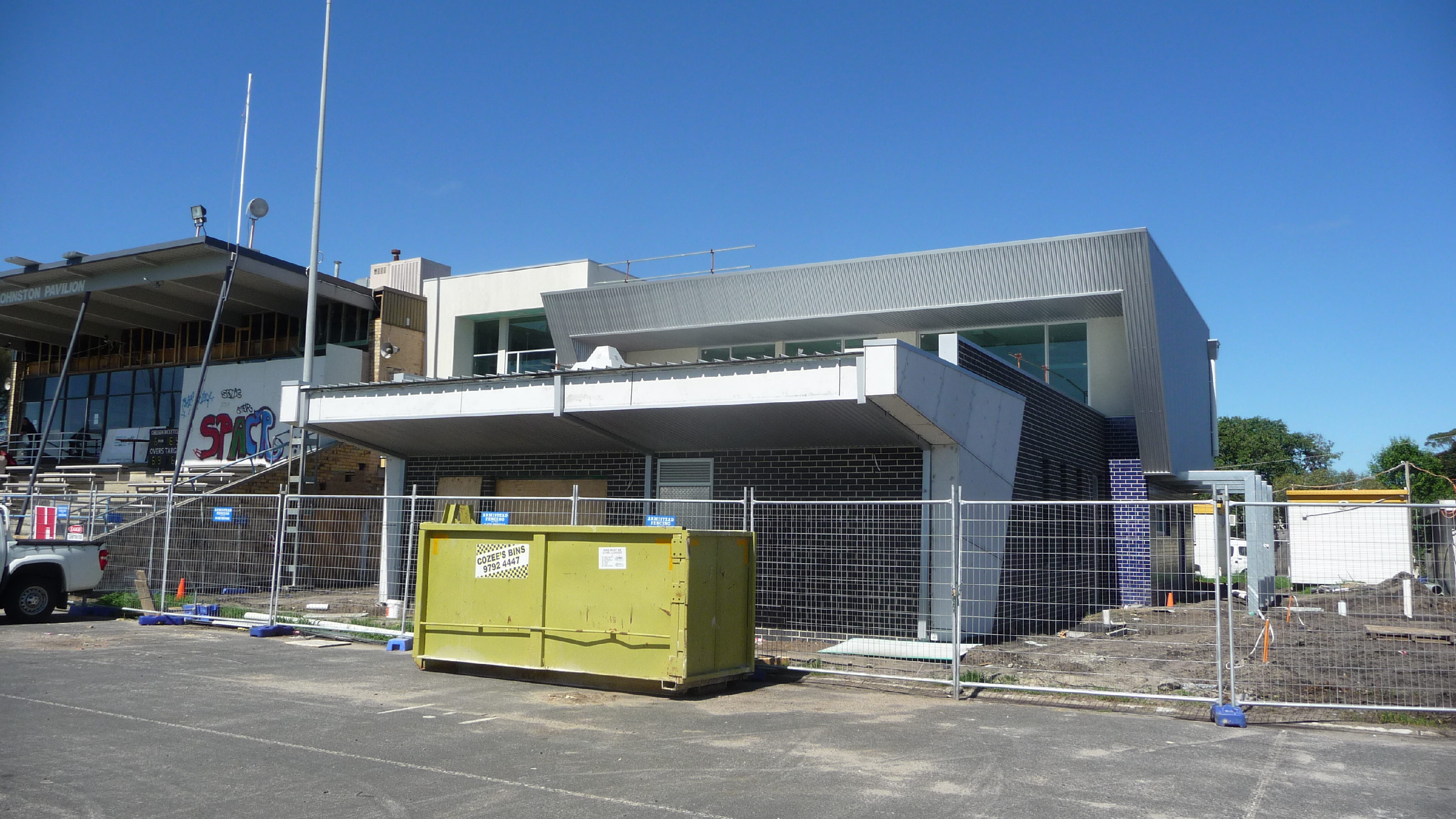
2011 Work in Progress on New Rooms
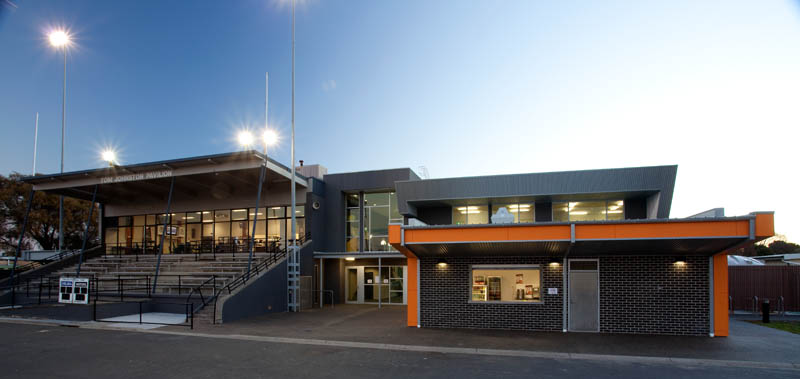
2011 New Rooms completed
View of the finished Rooms from the playing field. Note that apart from some rendering there have been no improvements made to the Grandstand since it was originally constructed 62 years ago circa 1958/1959. The upstairs Social Rooms remain basically unchanged since constructed in 1986.